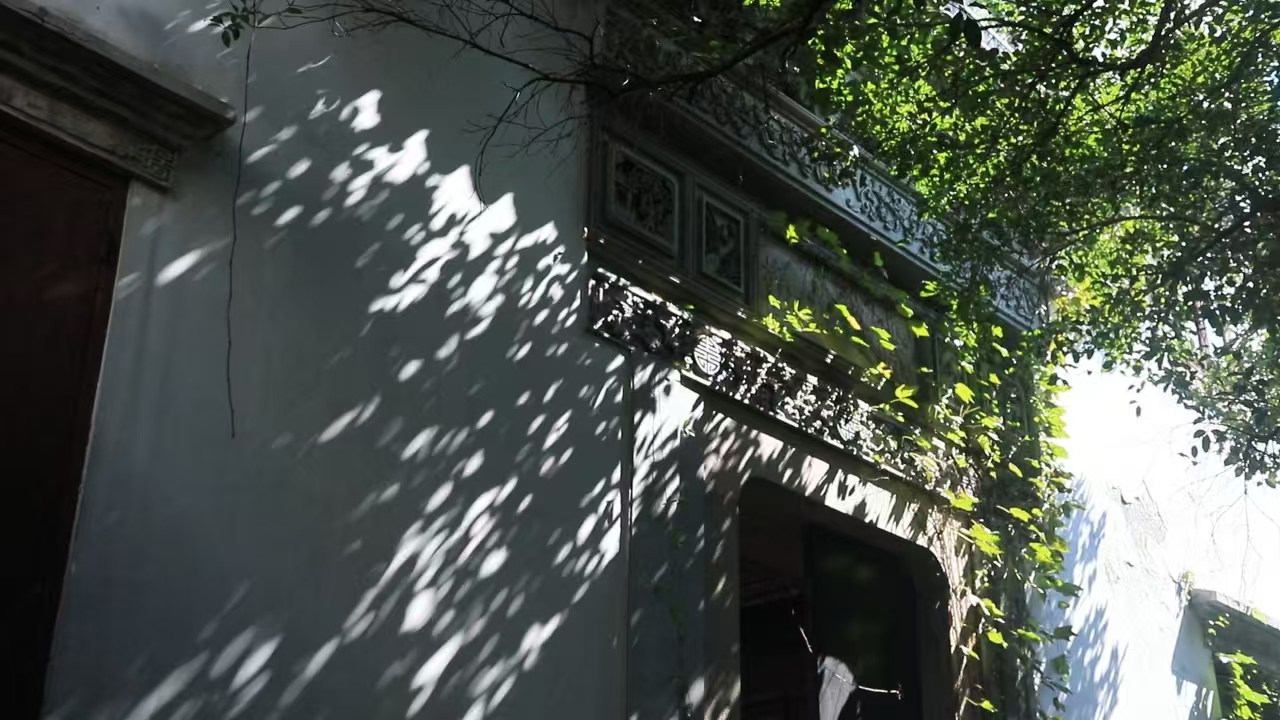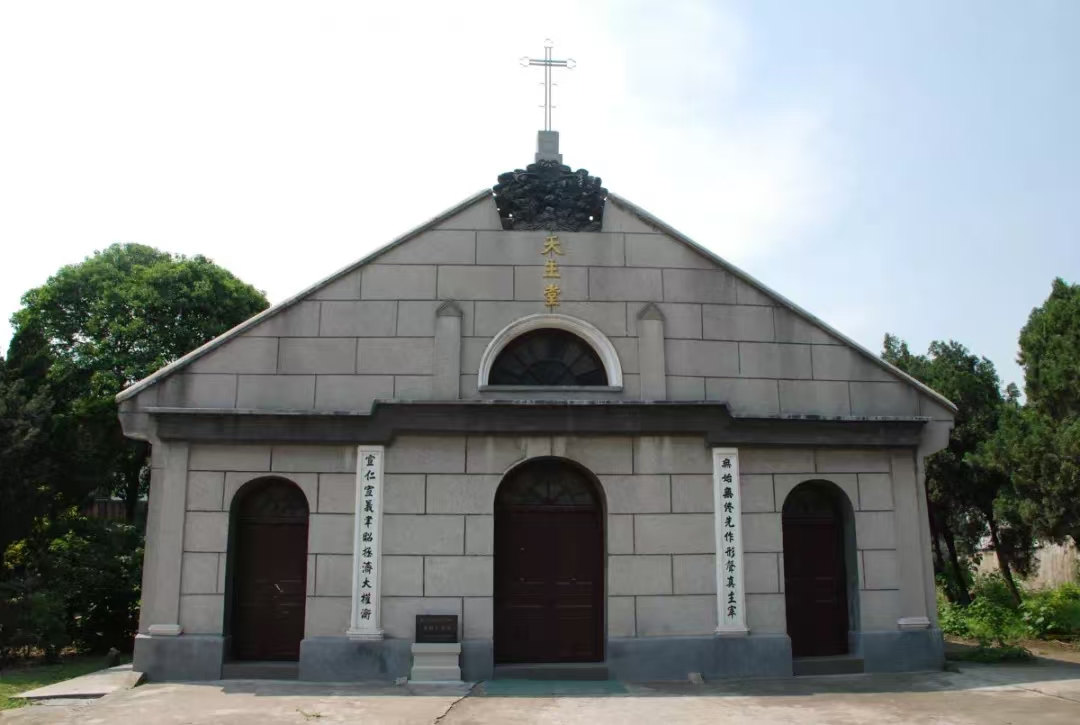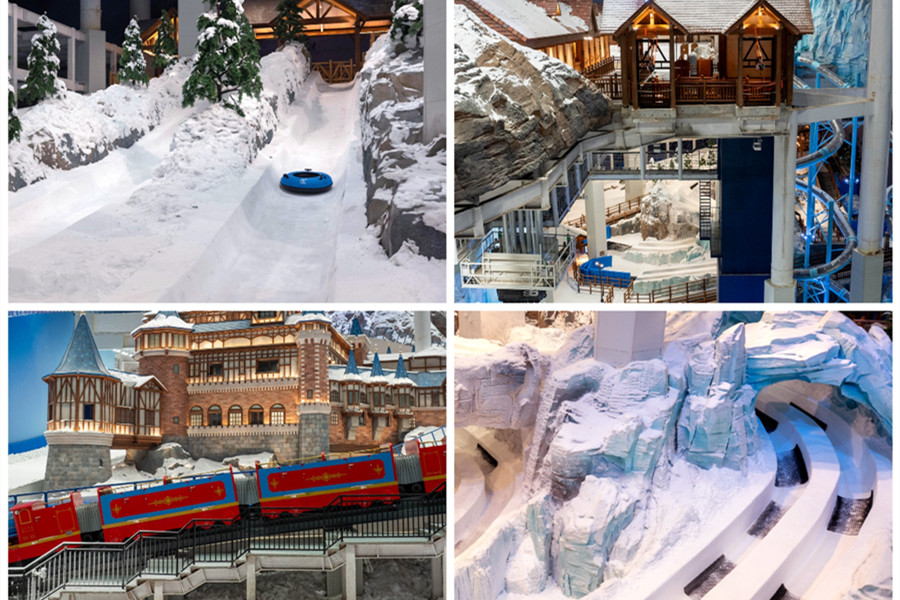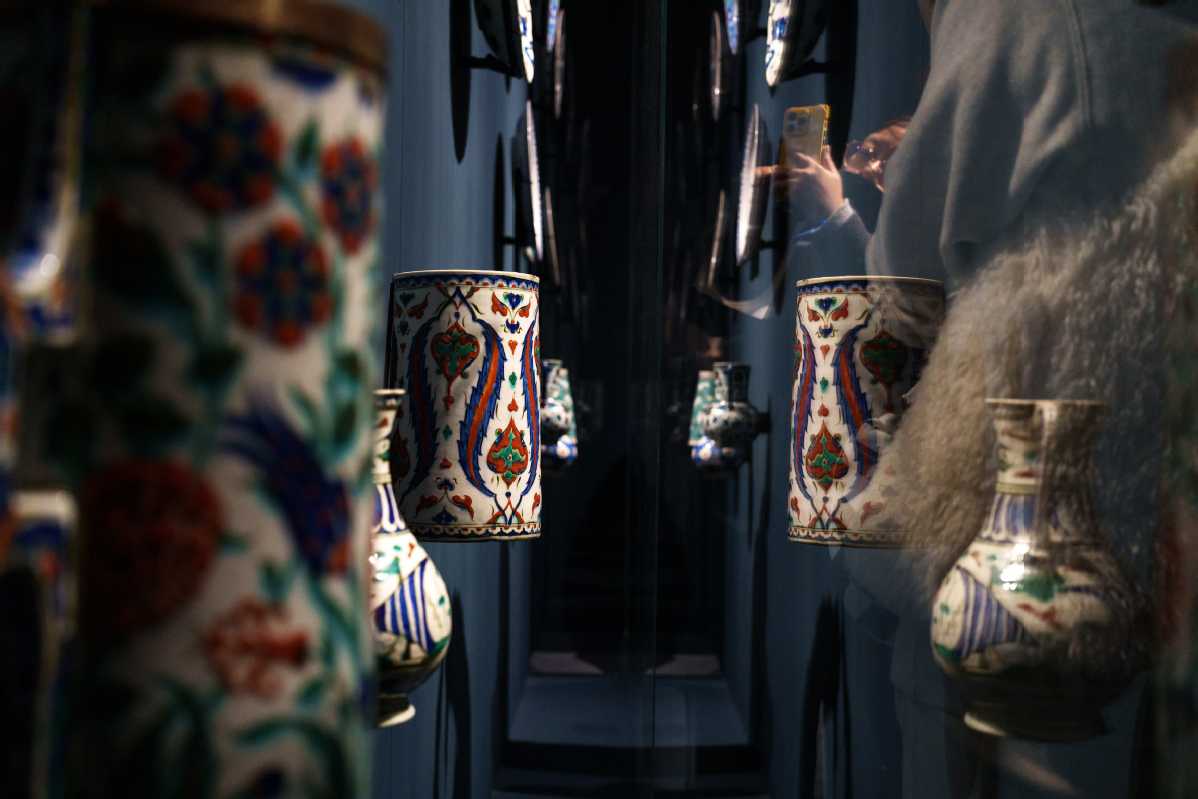Loutang Historical and Cultural Block
The 43.28-hectare Loutang Historical and Cultural Block in Jiading district, Shanghai is characterized by the Jiangnan townscape that has developed since the Song (960-1279) and Yuan (1271-1368) dynasties.
It currently retains a largely intact street and alley layout, with traditional old streets and residential clusters being the dominant local architectural features, embodying the distinctive appearance of traditional Jiangnan ancient towns.
The landscape area is divided into two zones: the core protection area, covering 10.58 hectares, and the construction control area, covering 32.70 hectares.
Protected historical buildings include the Yin Family Residence, Loutang Catholic Church, Dunyi Hall, Loutang Memorial Arch, Zhu Family Residence, Runde Hall, the former site of Zhongguang Middle School, the former site of Chen Gongmao's flower shop, Jichang Hall, Yongfu Bridge, and the Wang Family Residence. Additionally, there are many traditional residences from the late Qing Dynasty (1644-1911) to the Republic of China period (1912-1949).

The Yin Family Residence was originally built in the late Qing Dynasty by Yin Youmo (1863-1915), a pioneering entrepreneur in Jiading and a prominent industrialist engaged in the publishing industry. The entire courtyard exhibits a blend of Chinese and Western architectural styles.

Located at the northern end of People's Street in Loutang Ancient Town, the Catholic Church was initially built in the middle of the Kangxi period (1662–1722) and was reconstructed in the third year of the Guangxu period (1877). The entire church complex consists of a main hall and seven surrounding auxiliary buildings, covering an area of over 4,000 sq m. It was built in a flat, lifted-beam style with arches, arched doors and windows, gray walls, and black tiles. The main facade faces north to south, with an area of over 200 sq m.
(Updated on Aug 14, 2025)
Sources: shtong.gov.cn, WeChat account of Jiading District Administration of Culture and Tourism, WeChat account of Jiading Museum
Editor's Pick
FAQs
- What if my passport expires but my Chinese visa is still valid?
- Can pets and owners depart from different countries while complying with customs regulations?
- Can a minor travel to China and stay in a hotel without a parent's presence?
- Who is eligible for the 240-hour visa-free transit policy in China?

